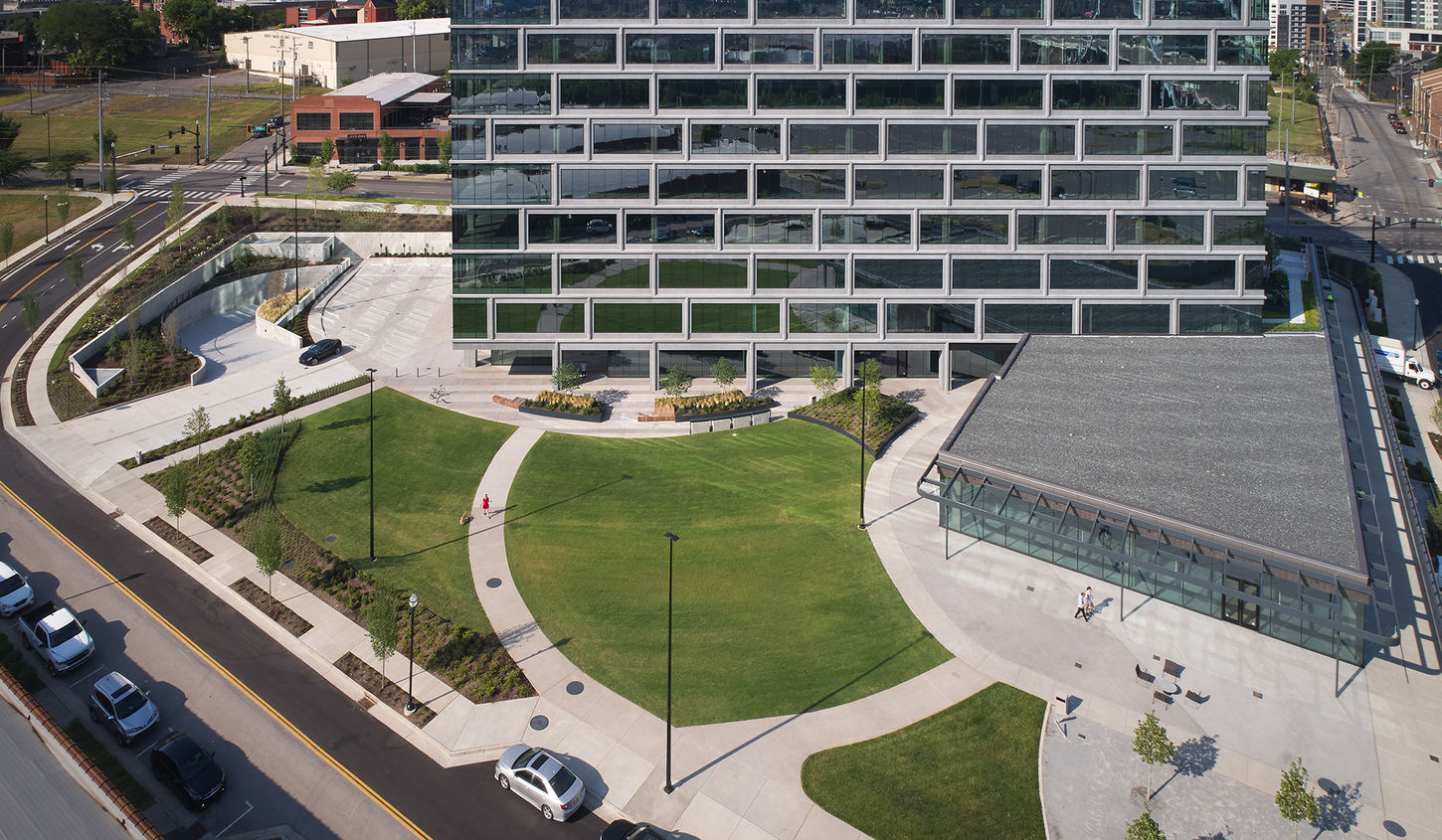Peabody Plaza
Continuing to re-imagine the traditional workplace, Hawkins Partners, Inc. (HPI) is honored to be among the talented team which brought to life the visionary mix-used office and community park design of Peabody Plaza. Positioned as a part of the Multi-staged Rolling Mill Hill Master Plan, Peabody Plaza draws on the rich history of the adjacent Trolley barns and gives way for the future in serving as a connector and gateway between the Cumberland Green Way and SoBro. The approximately .80 acre park, open to the public, sits atop a 1,005 space underground parking garage and includes access to outdoor work spaces, an outdoor Cafe, and two great-lawns.
Located at the North-Western corner of the site, Peabody Plaza blends the boundary of the indoor work space by providing a 6,000 SF outdoor Amenity Terrace which includes spaces for work, play, and contemplation.

















