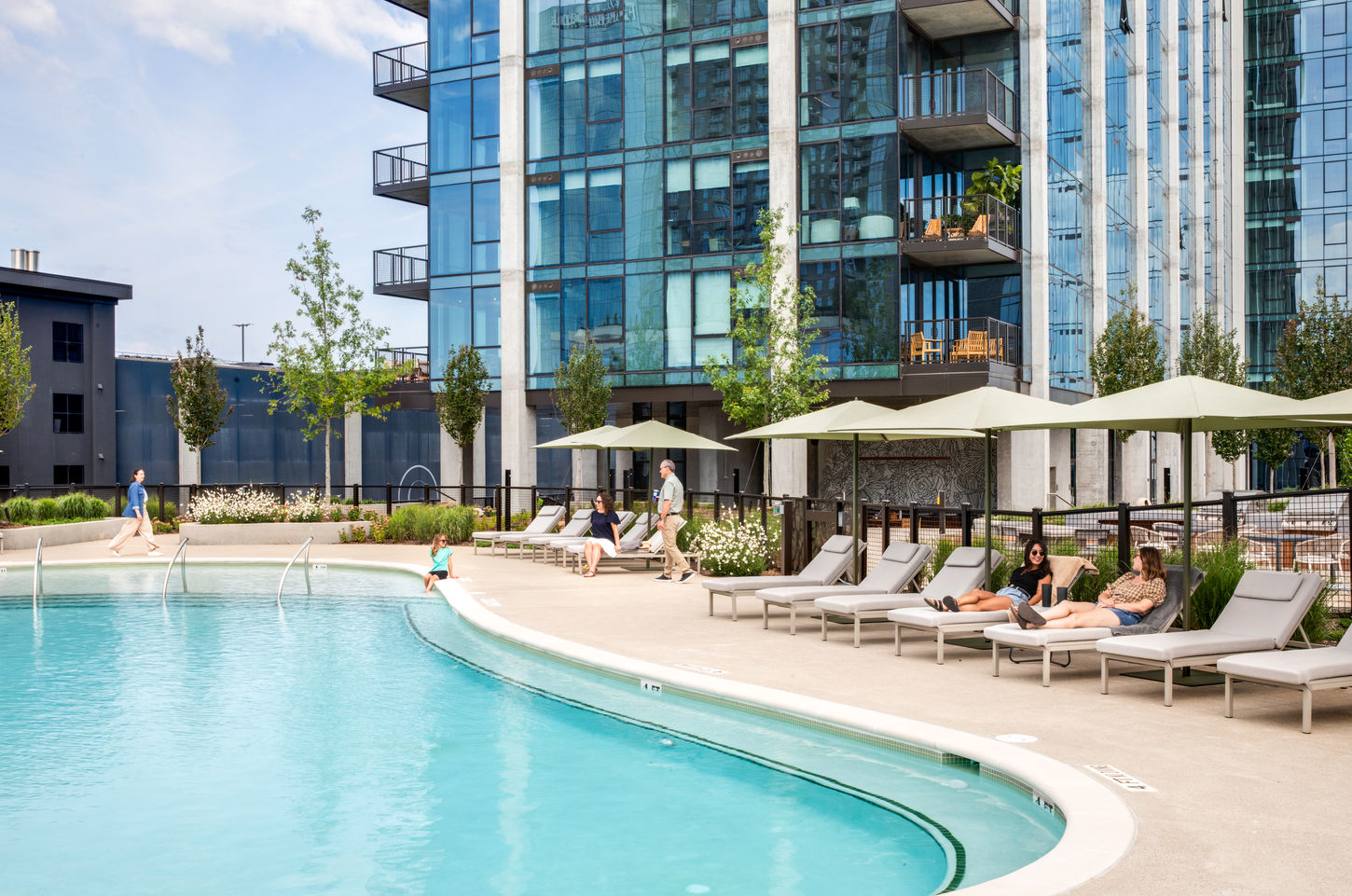M E L L O N . S T U D I O
Gibson Residences
Gibson Residences is a mixed-use development located in downtown Nashville, whose namesake pays homage to the former Gibson Guitar property. The 30-story building features a 6,500 square foot dog park, and a primary outdoor amenity terrace on level 5 spanning approximately 40,000 square feet.
Inspired by the natural topography of Middle Tennessee, the design process included careful study of how water would flow through the site--nature's desire lines. These hydrological patterns informed the layout of the landscape, establishing organic forms and site lines that echo regional landforms and reinforce a strong sense of place. This concept further shaped circulation and gathering spaces in a way that feels intuitive and grounded in nature. The monumental stair connection between the Church St. viaduct and Comer’s Alley provides a seamless transition between different levels, creating a sense of continuity between the development and the surrounding urban context.








